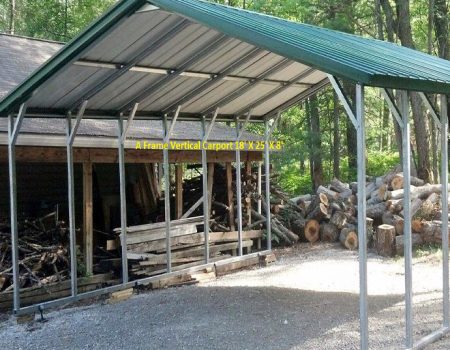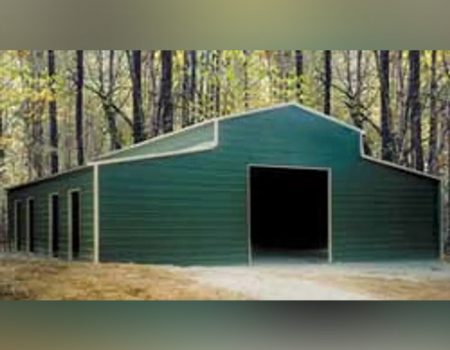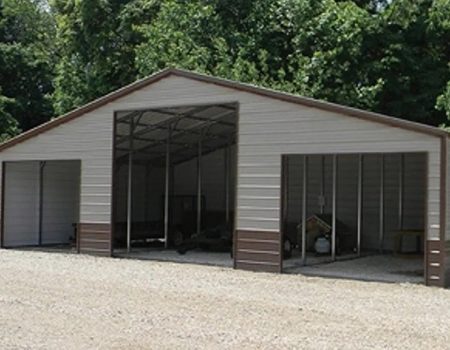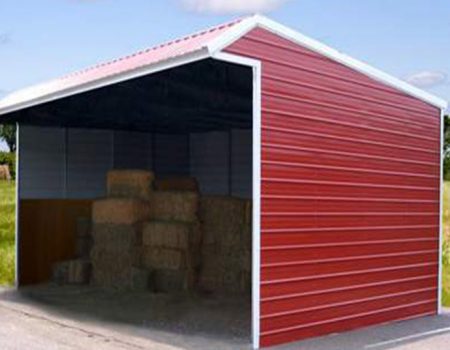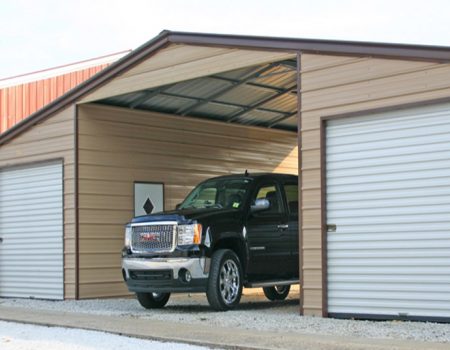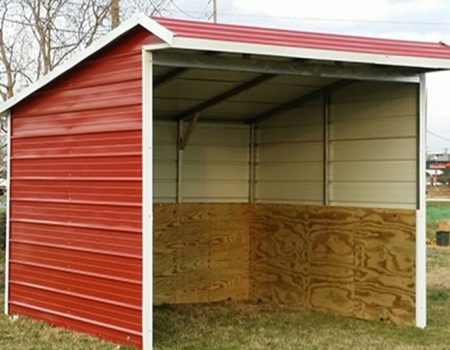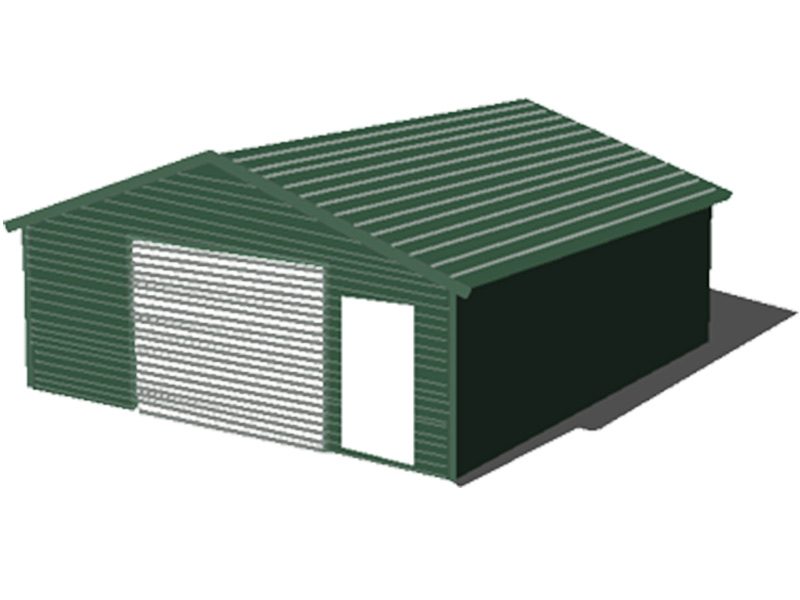
Best Buildings for your needs.
Our buildings come with either Horizontal or Vertical roofing.
Our barns come with either Horizontal or Vertical roofing and siding. Horizontal panels run the length of the building. Vertical panels run up and down the pitch. If you live in an area with snow or excessive rain Vertical is highly recommended. Also any building over 30′ in length should also use vertical roofing to prevent leakage. Nobody wants a leaky building!
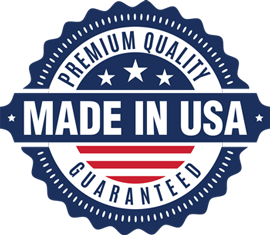
#1 In American Made Steel Buildings
We service in most parts of 39 different states in the United States. Our structures are built by a qualified team of crew members that are all factory trained, licensed and insured. Terrapin buildings also come with a 20 year manufacturers warranty if 12-guage steel is used.
Agriculture Buildings & Barns
A Frame Vertical Carport
Sizing starts at 12′ X 21′ X 6′ and goes up to 80′ X 200′. Call now to customize your structure.Livestock Barns
We build barns especially designed for housing livestock. They can have a variety of different size openings to allow animals to have access to the interior of the building. Lots of folks use the side areas for pens.Seneca Style Barn
These barns feature a continuous slope on its roof. Like our other Ag Style buildings they have three sections. You can leave these open or wall them off for separation.Vertical Loafing Shed With Gable
Vertical Loafing Shed with Gable Sizes start at 12′ x 12′ x 8 ‘goes up to 36′ x 15’. Call now to customize your structure.Vertical Cave Barn
Vertical Cave Barn Sizing varies. Call now to customize your structure.3 Tier 3 Door Ag Barns
This is one of our most popular barns. They come with 3 roll up doors and optional walk in doors as well. You can customize them in many different ways.3 Tier Ag Building
Sizing starts at 30′ X 21′ X 12′ and goes up to 54′ X 100′ X 16′. Call now to customize your structure.Loafing Shed
Sizes vary starts at 12′ x 12′ x 8/6′. Call now to customize your structure.No Compromise On Quality
Customizable and Sturdy, Steel Buildings are built on a concrete, asphalt, dirt or gravel foundation. All buildings are manufactured with high-quality American steel. They are highly customizable, long-lasting and after preparation are any easy and trustworthy install. Some advantages include:
- No Maintenance
- No Risk for Mold or Water Damage
- Cost Solution
- Faster Building Process
- Anchored to the Ground
- Organization and Storage Solution
- Out of the Sun, Rain and Snow
- Protects Belongings
- Security
- Locking Doors
FAQs
Frequently Asked Questions
Not only does Terrapin work with you on every aspect of your new structure but we also do it with honesty and integrity. Our word is our everything. We aim to combine the best in metal building expertise with top level customer service. Terrapin Steel Buildings takes pride in selling only American made products to their consumers. We believe in integrity at Terrapin.
As a company of the highest quality American steel, we will build to your dimensions. We service in most parts of 39 different states in the United States. Our structures are built by a qualified team of crew members that are all factory trained, licensed, and insured.
Our buildings come with either Horizontal or vertical roofing. Horizontal panels run the length of the building. Vertical panels run up and down the pitch. If you live in an area with snow of excessive rain Vertical is recommended.
We can make your building in custom sizes, heights, length, width etc. We cannot make buildings so they don’t follow engineering codes. Everything we do is engineer certified. In certain areas we also do non certified structures.
All our buildings are galvanized for rust and corrosion prevention. This is very important especially in areas where snow is treated with salt. Also areas near the coast because of salt air.
In order to protect our customers as well as ourselves all our installers are licensed and insured. They are also factory trained for competency and skill.
We can provide building plans for your buildings. It makes the process much easier to obtain proper permitting. In a few States they are mandatory. In most others its up to the customers discretion. Terrapin Steel is not responsible for obtaining permits that is the buyers responsibility.
You can call us for a free quote or estimate between 8am to 5pm Mon. – Fri. We will be glad to help you make an educated decision about what your storage needs are. We do not come out to anyone’s property to do quotes only installations! CALL US AT 602-300-4743 OR 530-966-0454 Better sooner than later!
Offering convenience, carports & garages are a practical added space to cover cars, tractors, or other equipment.
A carport is typically a half covered, open-style steel structure designed to cover cars, tractors or other automotive equipment. However, you can customize your carport by adding side walls and ends for more privacy and more secure storage. Carports are built to withstand unpredictable weather and consist of a roof supported by posts or steel beams. At Terrapin, Carports are completely customizable buildings that come in different sizes, heights, colors, and are all rust and corrosion preventative.
A garage is a completely enclosed structure with roofing, walls and a doorway for entrance. Detached garages (built apart from the house) are made of American Steel and allow for customization. Metal garages are ideal for property owners who want to protect their belongings or vehicles from their local climate and potential theft.
Individually installed per site, we aim to have the shortest building time versus our competitors. It takes our professionally trained crew 1-3 days to install a steel carport (depending on size & customization.) Our free delivery and install program releases you from installing it yourself. However, if you desire, we can drop off the unit for a self-install option.
Each surface for a metal garage must be dirt, cement or asphalt. Also, it needs to be level within 2″-3″.
We aim to make sure your roof not only fits your individual preference but also your local weather conditions. Depending on the need for doors, windows and insulation you will need to choose from three roofing styles.
Regular Roof Style has horizontal panels with rounded corners and no trim except for on ends. A regular roof style resembles the design of a barn. Although this is the most cost effective route, it may not be ideal for every location. You may want to consider an A frame style roof instead. In snow-prone areas, we recommend A frame vertical roofs.
If you are ready to purchase a structure from Terrapin Steel Buildings, Please call 602-300-4743 or 530-966-0454 so we may discuss your needs and customize a structure specifically for you!
We will discuss with you exactly what you will be receiving for the prices and taxes you will be charged as well as go over the terms and conditions. Our loyalty to the customer and elite team will work with you to get you the structure of your dreams. Please call today 602-300-4743.

